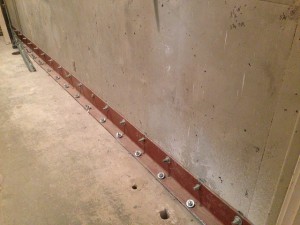 Seismic retrofication is the process of enhancing building structures for the purpose of preventing seismic activity that will most likely cause damage. Structural engineers are responsible for seeing these projects through to completion. The importance of the practice is to prevent damages that occur due to earthquake shock waves. It is therefore common to find mandatory seismic retrofitted structures in places where earthquakes are highly likely to occur or have occurred in the past. In fact, in most developed countries, it is compulsory for building structures in urban centers to perform seismic retrofication. Other natural calamities that seismic retrofitting can resist include; tornadoes, cyclones and thunderstorms.
Seismic retrofication is the process of enhancing building structures for the purpose of preventing seismic activity that will most likely cause damage. Structural engineers are responsible for seeing these projects through to completion. The importance of the practice is to prevent damages that occur due to earthquake shock waves. It is therefore common to find mandatory seismic retrofitted structures in places where earthquakes are highly likely to occur or have occurred in the past. In fact, in most developed countries, it is compulsory for building structures in urban centers to perform seismic retrofication. Other natural calamities that seismic retrofitting can resist include; tornadoes, cyclones and thunderstorms.
There are various techniques and materials structural engineers can do to enable efficient seismic retrofitting process. Some of the structures that seismic retrofitting techniques can be fitted include; concrete tilt up building, tuck under parking, wood frame structure plus un-reinforced and reinforced masonry. The main objective of seismic retrofitting is increasing the strength of a structure and decreasing deformation potential in order to prevent damages in case of a catastrophe. For instance, providing concrete tilt up walls with extra support to prevent them from tumbling down during a tense seismic activity is considered a seismic retrofitting process.
Other seismic retrofitting techniques include using base isolation systems, modifying the inelastic composure of a structure and connecting passages to seismic supported structures. However, it is important to note that just because a building structure has been seismic retrofitted, it does not mean it cannot be destroyed by an earthquake or any other natural disaster.
The professionals who are qualified to perform seismic retrofication are structural engineers. It is the duty and responsibility of the structural engineer to inspect the building and sketch a seismic retrofitting plan according to the structure. Once the plans have been fully sketched, they are forwarded to be reviewed and approved by the city officials. After intense seismic retrofitting by the contracted group, the structural engineer writes a final observation report citing the completion of the work. People who reside in earthquake prone areas on the east coast may consider a structural engineer North Carolina for example.
Do you have more questions on seismic design? Feel free to contact us today – we would love to hear from you!

