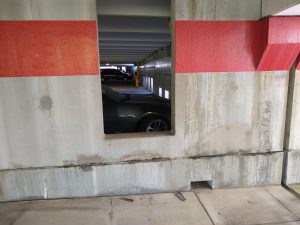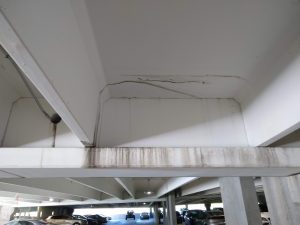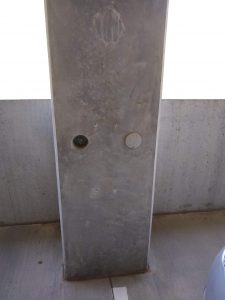Job Profile: Parking Deck Inspection
Location: Charlotte, NC
Capacity: 1,144 vehicles
Construction type: Precast concrete
Description:
The parking deck is a three-story precast concrete parking deck. The deck structure is approximately 425’-1” wide x 286’-0” long and was initially constructed in 2011. Structural Innovations Engineering & Consulting was retained to provide a visual observation on the exposed portions of the deck. 
Visual observations are initially performed at the start of nondestructive, structural evaluations. The investigator can perform a visual observation in order to assess levels of cracking, spalling, discoloration, and other forms of visual defects. ACI 228.2R regards the following as typical activities during a visual inspection evaluation:
- Cursory “walk-through” observation to become familiar with the structure;
- Gathering background documents and information on the design, construction, ambient conditions, and operation of the structure;
- Conducting the visual observation on exposed and accessible portions of the structure.
The precast concrete parking deck structure was observed to be a conventional precast structure consisting of pre-stressed concrete double tees spanning between exterior spandrel panels and interior girders located along the central aisles of the deck. Both the spandrel panels and girders were supported on concrete columns (see Figure 2). A topping slab is then placed on the double tee providing a uniform parking surface. The following is a general summary of the structural observations. Please note detailed findings are not provided as a part of this summary.
Columns
The exterior columns were nominally 33” deep x 24” wide and notched to accommodate the spandrel panels. The interior columns were nominally 24” square. The columns were precast concrete elements of varying heights.
Spandrel Panels
The spandrel panels extended around the perimeter of the parking deck. The panels were observed to be functioning as intended with the exceptions noted below.
Double Tees
The floor of the parking deck was framed with approximately 10’-0” wide sections of double tees that extended across the width of the deck. The double tees spanned between the spandrel panels and interior concrete walls or girders.
Shear Walls
Twelve shear walls were present on the 1st, 2nd and 3rd Levels. The shears walls extended along column lines 2 & 8 and measured approximately 1’-0” wide x 24’-0” long. The walls were observed to be functioning as intended with the exceptions noted below.
Stairs
Three stairwells were present in the deck. The stairs consisted of steel stringer and pan assemblies with steel handrails spanning between CMU masonry and/or concrete walls lining the stairwells. The treads and landings were filled with concrete. The stairwells were fully enclosed and protected from the elements. The steel assemblies were either galvanized, painted or a combination of galvanized and painted. The stairs were observed to be functioning as intended with no visible signs of distress.
Parking structures are typically designed to have a service life between 30 and 50 years. The actual service life will vary depending on environmental conditions the deck is exposed to and the amount of maintenance and upkeep provided. The Prestress / Precast Concrete Institute (PCI) produced a guide for the maintenance of precast parking structures titled, “Maintenance Manual for Precast Parking Structures”. The manual provides excellent guidelines for a property owner/manager to formulate the proper maintenance and inspection program of their precast parking structure. The intent of the program is to extend the service life of the structure and minimize the opportunity for structural failures.
The limited amount of deterioration observed indicates the parking deck was in sound condition. It is imperative, given the age of the structure, that a maintenance program continue to be followed. The precast concrete parking deck use should be limited to the capacity of the deck (i.e. parked automobiles should not exceed the number of parking spaces). Additionally, an annual structural inspection is warranted to detect any problems that may arise and determine the appropriate course of action.

